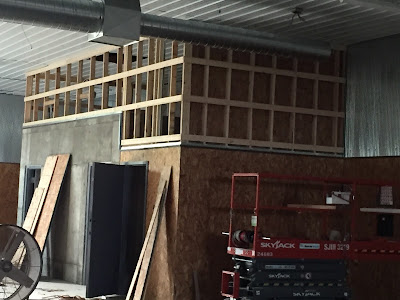Wow, just over a month and we'll be opening our doors for business. Mark your calendars, November 1st is opening day and I've scheduled a Grand Opening for November 12th. It is going to be one heck of a month and I'm sure I'll be running on pure adrenaline by the time we're done. Lots and lots of things to do to make it happen. Here's a look at this weeks progress:
The floors are being cleaned so we can get them stained and sealed. Caleb has been working to clear out the place and is doing his first run with the floor cleaner. It'll need to be cleaned multiple times before we can move on. He'll also be re-cutting the joints and filling them with caulk.
One of my little projects, this is in the classroom. I'm bringing my inspiration board from home and putting it here. The classroom will be a work in progress even after we open. It'll be usable but not what I have envisioned for a while. Since we're not planning to go full-speed ahead with the classes until the first of the year I've got some time to get it just how I want it.
I am still trying to finish up the maps in the entryway. I have the majority of the walls covered, just some finishing around the doors left to do.
The bathrooms got prepped and ready for tile.
We bought this brick at an auction a couple years ago and I've finally found a use for it. I really love how it looks in the bathrooms. Today begins the cleaning process, Hopefully by the end of the week I'll have it grouted and ready for the plumber.
We've been working after dark and will be for the remainder of the project. We don't have permanent power yet (still another week away) but the electrician set it up so we could turn on/off the outside lighting. It really, really helps when you can see what you're doing out there.
Still dark but can you imagine trying to dump "rock" without the lights? That's what my husbands been doing now for a couple weeks, he's doing a great job.
I spent Saturday rolling the first layer of "rock" for the parking lot. All week my husband is continuing to build up the parking lot and I'll be rolling again this weekend. Hopefully it'll be done at that point and we can move on to something else.
He had great plans for the placement of the dumpster but that's not gonna work. Not sure where its going to go now but I'm sure he'll figure something out. Might not have worked as planned but it got this area cleaned out and we can now drive around to the back door. That'll be helpful for move-in and for removal of large pieces of furniture so overall it's a win.
The areas between the sidewalk and the building will get planted in the spring. I'll be lucky to get them mulched this year, its on my to-do list along with a ton of other things. I've got it pictured in my head but it's just gonna have to wait.
We have come a really long way since we started this project the end of February. Here's a look back at all the progress we've made....
- Part 1- Clean-up
- Part 2- Dirt Work
- Part 3- Tons of Rock & Footings
- Part 4- Foundation Walls
- Part 5- Foundation Walls Poured
- Part 6- Forming Bathroom Walls
- Part 7- Bathroom Walls Poured
- Part 8- Rock, rock and more rock!
- Part 9- Concrete Floor Pour
- Part 10- Clean-up
- Part 11- Framing is Underway
- Part 12- Trusses
- Part 13- Trusses Are Up
- Part 14- Metal Started on Roof
- Part 15- Roof and Concrete Wainscoting
- Part 16- More Carved Concrete and Pine Log Entry gets installed
- Part 17- Concrete gets stained, doors installed and grouted, still working on getting us closed up.
- Part 18- Framing interior walls.
- Part 19-Miscellaneous projects
- Part 20- Electrical has begun.
- Part 21- Water line trenching, plumbing is in.
- Part 22- Lots of miscellaneous
- Part 23- Concrete, lighting and H/C, oh my!
- Part 24- Another concrete pour and the parking lot work has begun.
No wonder we're both so tired!
Stay tuned for information about our upcoming Grand Opening on November 12th. Planning for food, live entertainment, fun activities and door prizes. We'll also be hosting our first ever "Flippin' Challenge", look for the application and guidelines the first of October. Hope to see you there!





























































