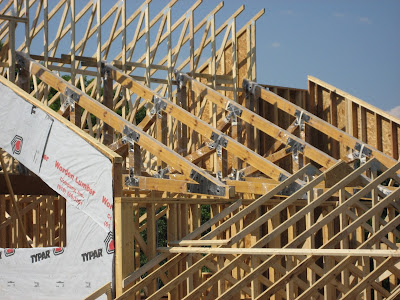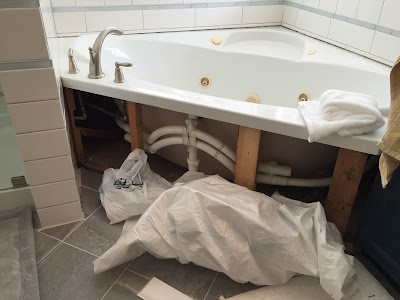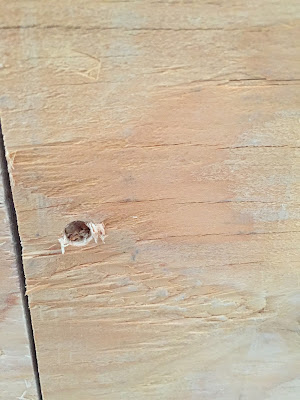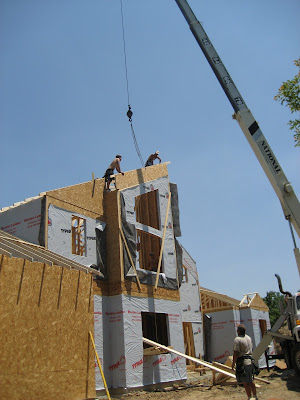Here are some links to get you caught up if you'd like:
Part 1- the basement is poured and the beams are in, time for framing to begin.
Part 2- framing is nearly done
Today, the framing get finished up, windows and exterior doors go in, roof gets done and we get some concrete projects started while siding gets started up. Lots going on.
Grandpa built the beams for us and brought them down for installation day and Uncle Rod made all the metal work. They turned out great!
See the guys up there? My heart is pounding just seeing them in the picture. Scary work and they do it every day.
Windows and exterior doors are in, we can now lock up. We really didn't have too many problems with things disappearing off the site, although we did have a roll of wire disappear. Honestly, we both think we know when and how it disappeared but we figure if they went thru the trouble to steal one roll of wire they needed if more than we did. We were really pretty lucky, there was plenty to steal and they could of ripped already installed wiring out, can you believe people do that?
This is our temporary staircase, looks a little sketchy, eh?
Sometime during all this the roofing got installed as well. Windows are in and the trimwork (I painted all that out in the shed) is going up. Siding has begun. We chose Hardie Board Siding, at the time not many people in our area were using it and it took much longer to install.
We did none of this work; no framing, roofing, windows and doors, siding (except for painting the trimwork of course, gotta get my credit for that) instead, we've been busy with lots of other projects.
First, let's go back in time for just a minute. This little room on the right of the picture, that's the front porch. I wish I had more pictures of how it got poured because for the life of me I can't remember how we did it. Yes, we, I gopher'd tools and wood like crazy for all our many adventures in construction. Hubby might be the brains of the operation, but I'm the muscle (quit laughing)!
Here it is poured, cut and ready to get cleaned off and stained.
Another one of our little projects, the fireplace prep-work and the hearth. Again, more concrete. By the end of this you might just understand how much we really love concrete.
We did the prep for the fireplace, including installing the venting, gas lines, etc. The entire thing got a layer of plywood, metal lath and a scratch coat. It was quite comical watching the boys and I get buckets of mortar up the scaffolding so hubby didn't have to come down every time. We considered doing the stonework but I gotta say, my hubby is such a perfectionist, we'd still be working on that fireplace trying to get every rock to line up perfectly. Not a good idea. A couple guys installed as a side job, took them two weekends. Much better!
We did pour the hearth, stamped it the same as the front porch.
A couple more concrete projects happened about this time as well. This little patio is off the boys' rooms upstairs. Yep, poured concrete. Just like our patio projects the guys were just waiting for things to fall apart. We've not poured concrete off the ground before, technically, my engineer hubby says it should work, reality, well, we were all still a little nervous.
We used the same stamp as the front porch and fireplace hearth.
Here it is all poured and curing. What a fun project this was. If you'd like to find out more about it here's a link, One Way We Used Concrete in Our Home.
The basement digging began on 3/29/2007, the island project took place on 7/20/2007. Next time, well, I haven't shown you the data closet yet. I bet we spent a couple weeks just pulling wire. I've been busy getting the necessary supplies bought for the next step, lighting fixtures, cabinetry, plumbing fixtures, they'll be ready for installation before you know it and of course, I'm still painting in the shed.
The real fun has yet to begin (for me anyhow).
























































